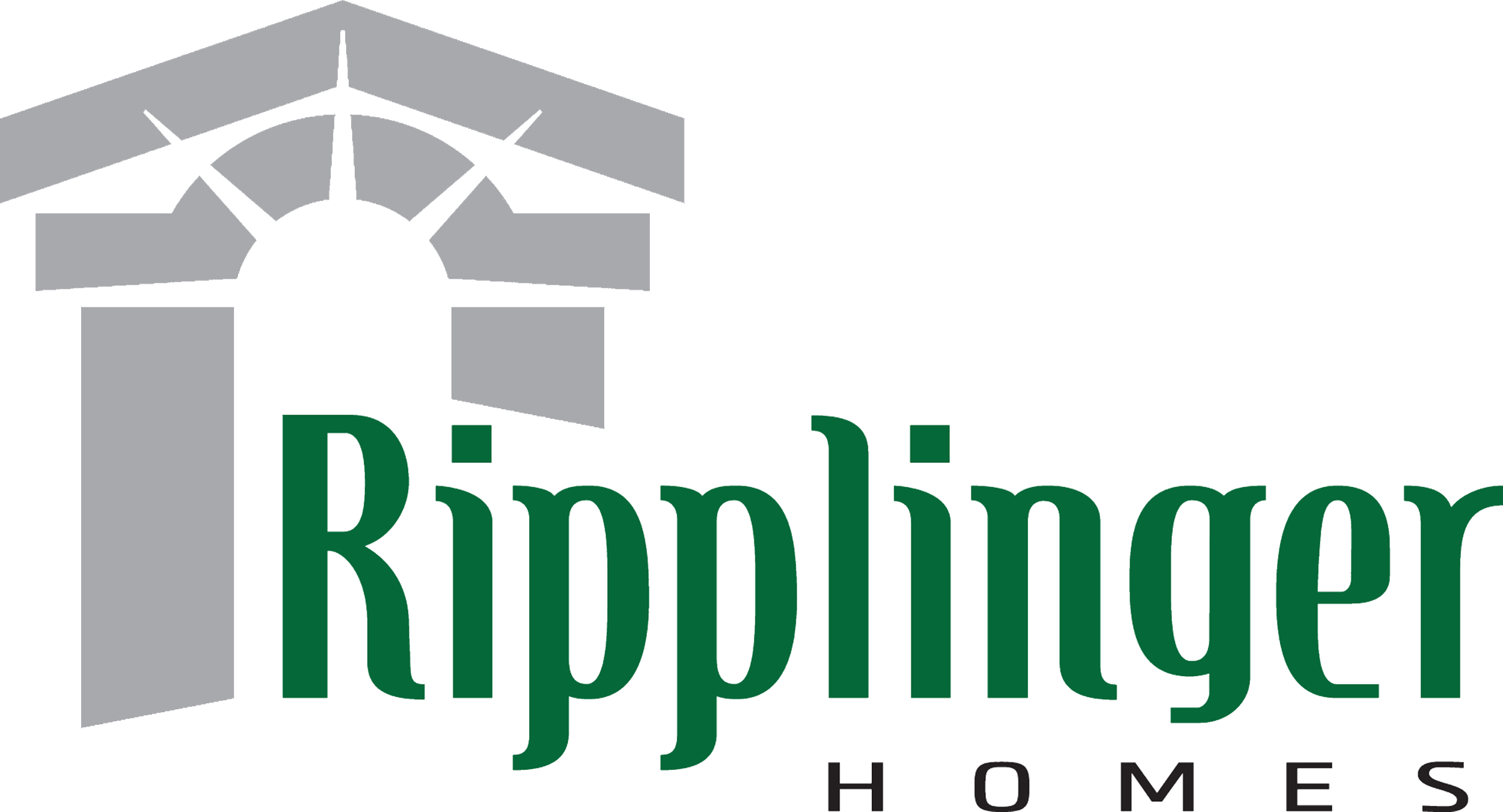Building a Custom Home: Before You Dig
Welcome back to part 2 of building a custom home!
This is where it gets exciting, after you’ve signed a contract with your chosen builder, the ball is starting to roll on building your dream home - but what really happens in that limbo period before you dig?
Let’s talk about it!
At Ripplinger we always tell our clients this process takes 2-3 months before we can actually begin digging the basement for your brand new home. Sounds like a long time, I know. But you really want to take your time here and make sure that every single detail is perfect!
During the first 1-2 months of this process it’s all about finalizing your floorplan, analyzing every aspect of it so that your home will not need any framing changes once the house is up. Ken always says its always less expensive to fix the plan on paper than once it’s built!
It’s also always great to get a second eye to look over your floorplans, someone to double check for any unutilized space, improvements that could be made or really just to give some advice!
Even as a homebuilder of over 23 years we still have other people review our floorplans, such as Appelquist Interior Design - they often review our showhome/Lottery home floorplans and often have a few suggestions for improvements
Perfecting your floorplan can take as little time as necessary (no changes from our floorplans on file) or as long as you need to perfect the plan!
After you’ve perfected your plan our draftsmen will complete all of the tiny details, get engineer stamps and we will begin gathering all of the information necessary for permitting.
Permit packages are filled with all of the necessary information that the city/RM/towns require to approve you for building, these typically include but are not limited to:
Building permit application
Floor plans
Engineered plans
Site plan
Roof/Floor trusses
Window order
Ventilation Summary of Design
Energy efficiency compliance form
Air conditioner specifications
Water heater specifications
HRV unit specifications
Furnace specifications
Fireplace specifications
and any other specialty system - such as spray foam!
The permit process length depends on where you’re choosing to build, if you’re building in Pilot Butte, White City, Balgonie or even in one of the RM’s surrounding the city the permit process typically takes about 2 weeks, whereas if you’re in building in Regina this process can take up to a month!
During this waiting period we also will begin lining up our trades to ensure that once the permit is pulled your basement can be dug as soon as possible.
This is also a good time for you to begin sourcing finishing’s, or work with our designers to create a design board and get a head start on your selections. Remember, the quicker your decisions can be made the quicker your build time will be!
After the permit is pulled the basement can be dug and your new home is officially being built!
Tag along next week to find out about what happens during the framing stages and what to expect from your builder,
Talk soon!
Have more questions? Feel free to shoot me an e-mail or call into our office and I would be happy to answer any questions you might have!
Mickayla
mickayla@ripplingerhomes.ca
306-596-2204
